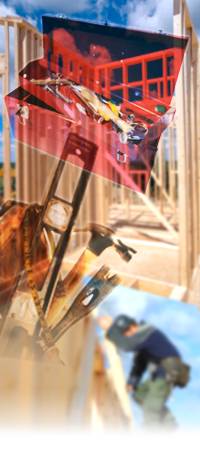|
| garage before, house side |
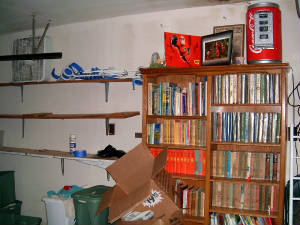
|
| This is how the garage was when we moved in, full of stuff to be stored. |
| garage before, backyard side |
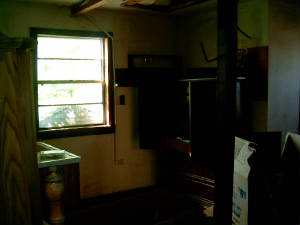
|
| Between the bathroom on the left and the closet on the right, a window to the back. |
| garage demo |
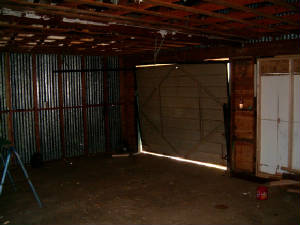
|
| Here's the garage with all the stuff out and drywall removed and one door covered. |
|
|
 |
|
| garage before, driveway side |
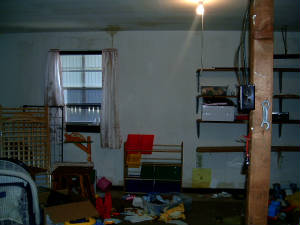
|
| More junk, and a closet to the left |
| backyard before |
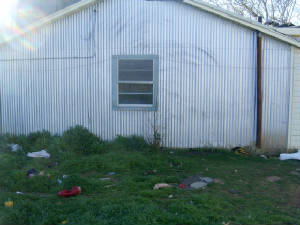
|
| Back of the garage - this view won't change much at all actually, just the addition on the left. |
| garage demo 2 |
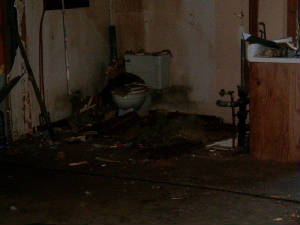
|
| The interior walls are removed too. The whole garage will be one open room for books. |
|
|
